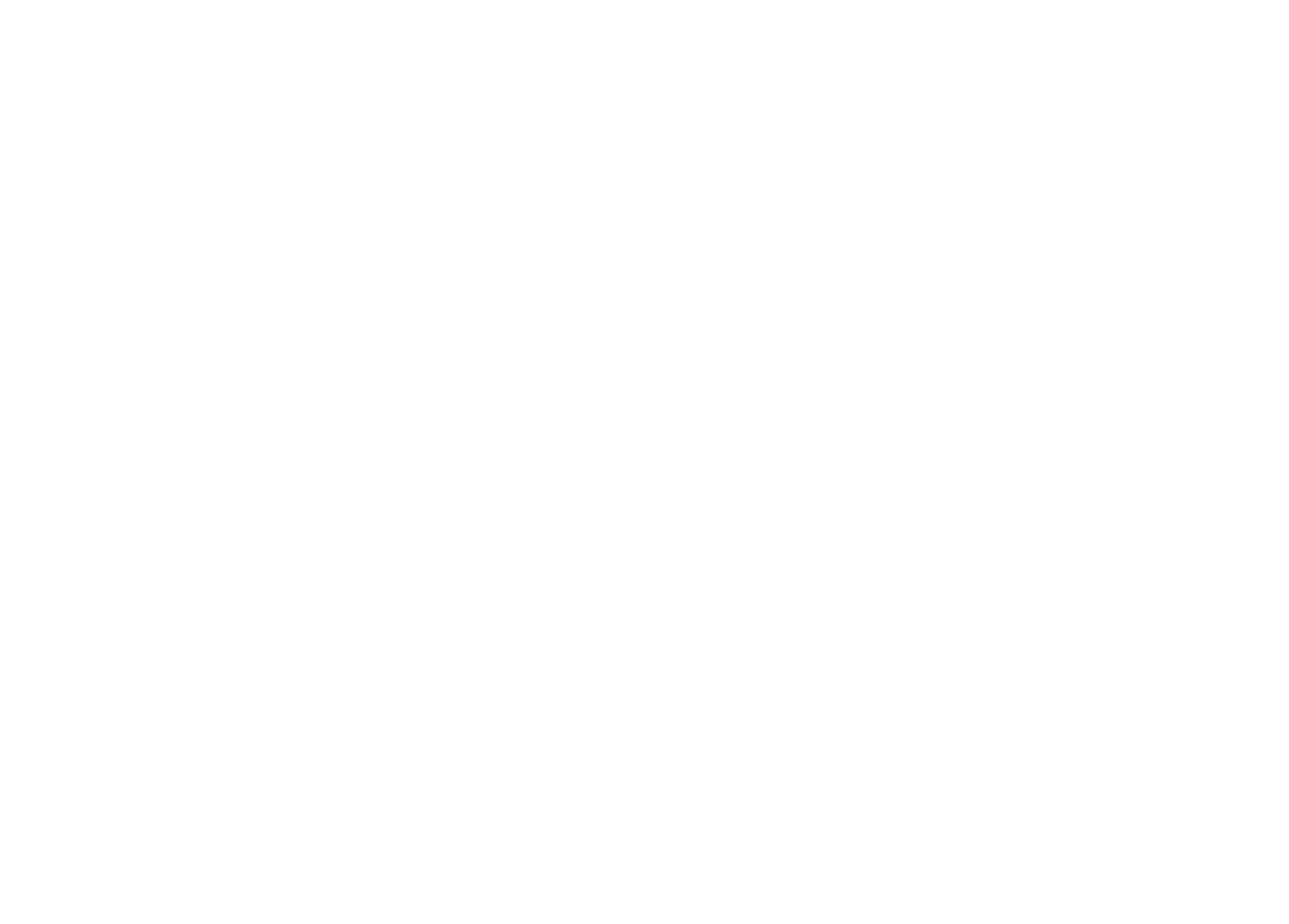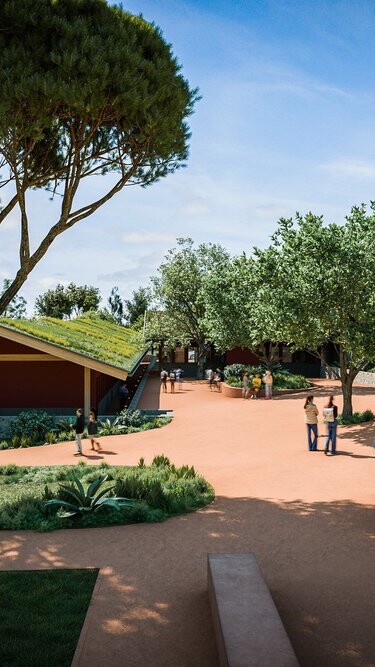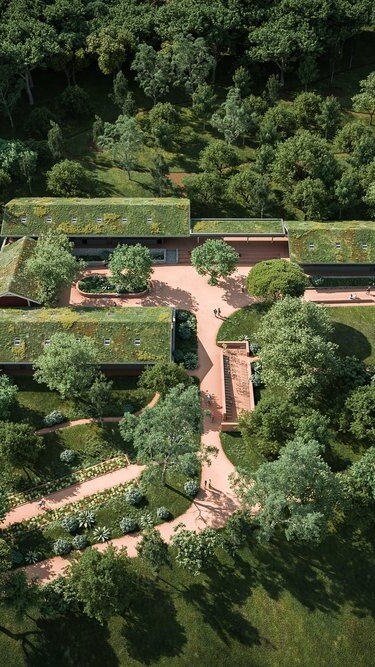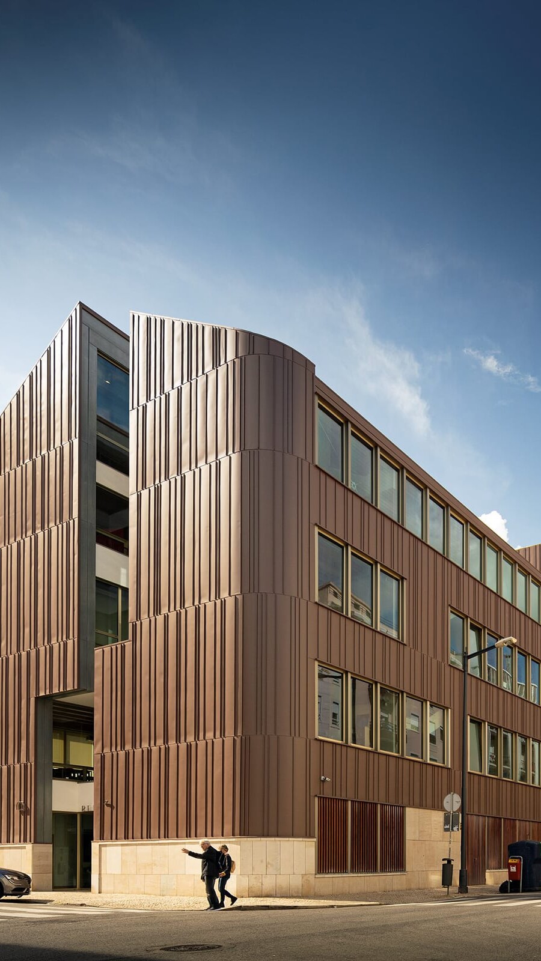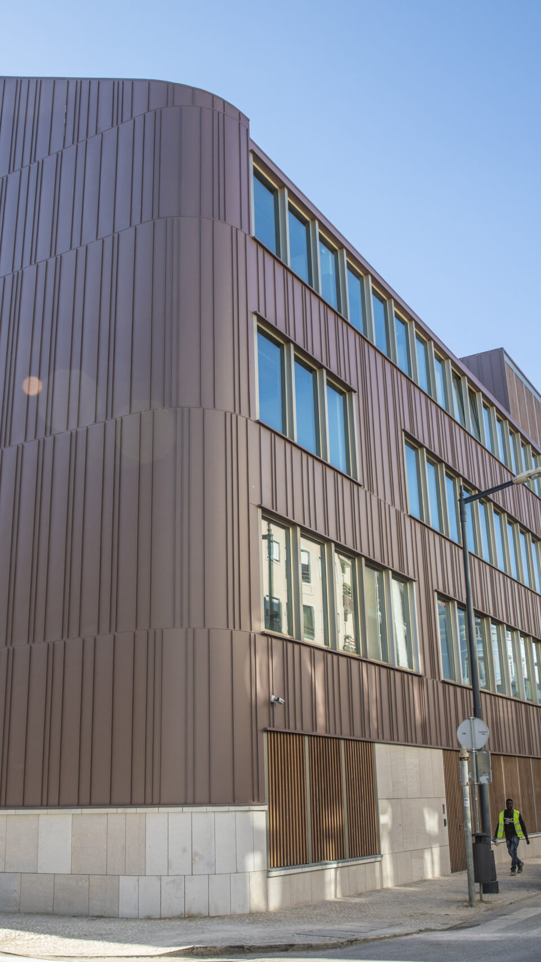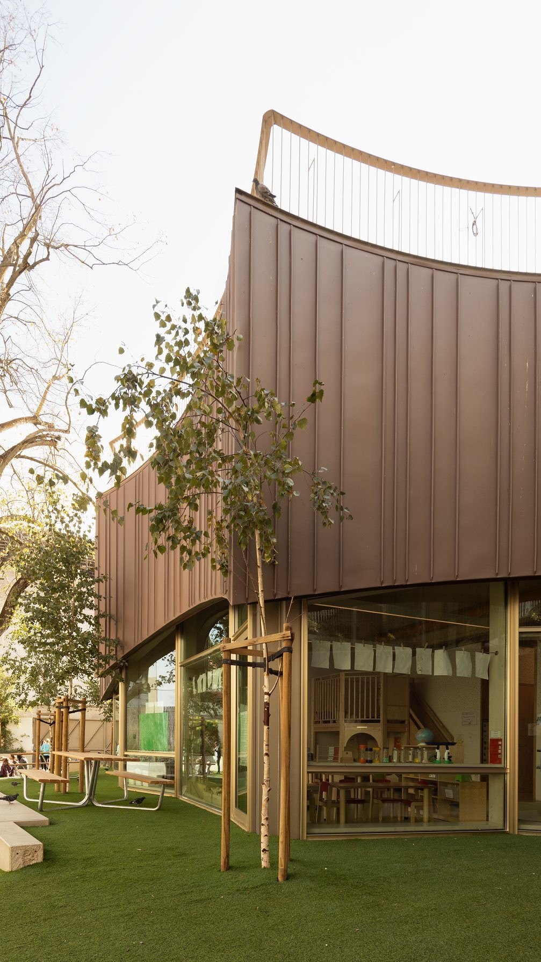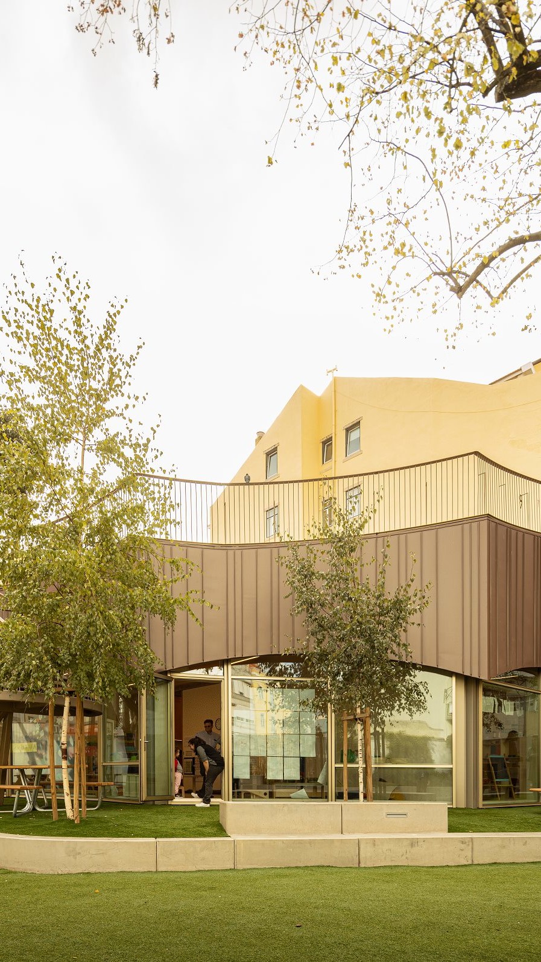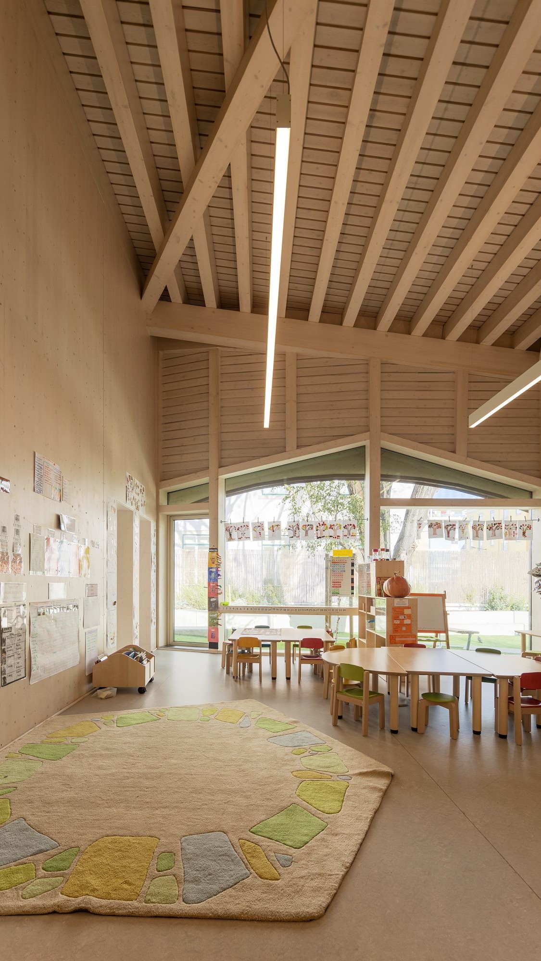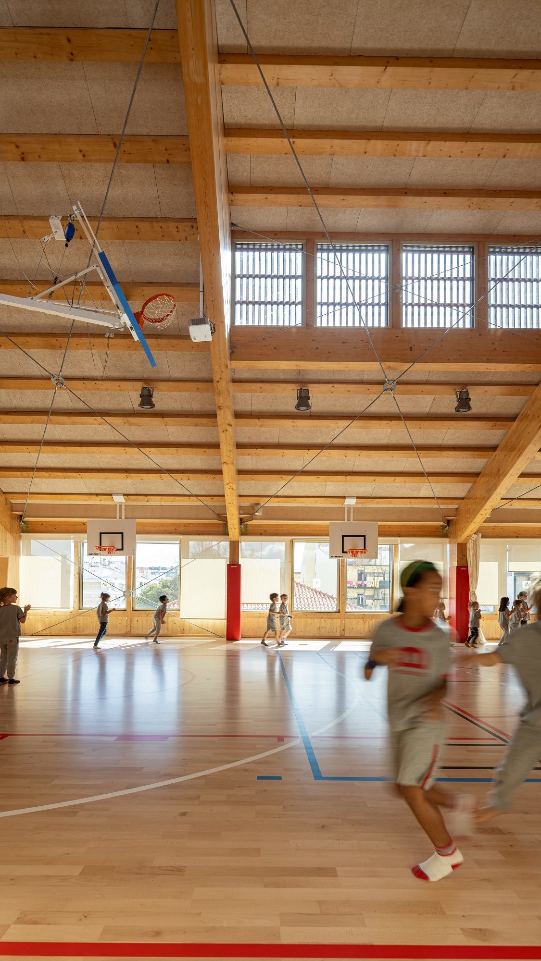- Home
- Life at school
- School Facilities
School Facilities
Redbridge International School Campuses
Our Campus in Campo de Ourique consists of two buildings designed with innovative, functional, and eco-friendly architectural principles.
- The Pavilion dedicated to Early Years is a uniquely shaped wooden structure spanning 500 m2, carefully constructed to minimize impact on the natural environment. This building features 5 classrooms, each directly accessible to the garden, along with a recently refurbished play area located on the rooftop terrace.
- The Main Building, spread across 4 floors, houses our Primary Years and 2.º Ciclo students, as well as key school facilities including administrative offices, the school library, science laboratories, an art studio, a music room, a dojo, and a versatile sports hall.
Redbridge Tapada da Ajuda Campus, which opened in September 2024, is dedicated to serving Secondary School students following the Cambridge Curriculum, as well as those pursuing the French International Pathway from 6ème onwards.
Our campus offers state-of-the-art facilities designed to enhance student’s learning experience. Spanning 3 hectares of land, the campus includes four buildings and outdoor spaces, with sports facilities to support a well-rounded education.
Redbridge Tapada da Ajuda will accommodate up to 300 students and will offer a cutting-edge pre-university STEEM (Science, Technology, Engineering, Ecology, and Mathematics) programme, developed in partnership with the Instituto Superior de Agronomia (ISA).
Redbridge Ajuda Campus, located only a few meters from the Palacio Nacional da Ajuda, will soon welcome around 600 students and will focus in subjects linked to humanities.
